3 Three Pond Road, Smithtown, NY 11787
| Listing ID |
11017960 |
|
|
|
| Property Type |
Residential |
|
|
|
| County |
Suffolk |
|
|
|
| Township |
Smithtown |
|
|
|
| School |
Smithtown |
|
|
|
|
| Total Tax |
$29,793 |
|
|
|
| Tax ID |
0800-075-00-08-00-019-000 |
|
|
|
| FEMA Flood Map |
fema.gov/portal |
|
|
|
| Year Built |
1968 |
|
|
|
| |
|
|
|
|
|
Introducing 3 Three Pond Road in The Grange Estates. Live in Harmony with the Natural World in this Magnificent 5000 SF Yablonski Built Colonial on a Serene Private Acre in North Smithtown. Completely Renovated, Energetically Balanced, and Mindfully Designed, This Home Features a Gourmet Kitchen with Viking and Subzero Appliances, Custom Cabinetry, Butler's Pantry w/ Pocket Doors, Hardwood Floors, 6 Bedrooms, 4.5 Renovated Bathrooms, 3 Fireplaces, Open Staircase w/ Chandelier, Illustrious Sunroom, French Doors, Breathtaking Landscaping with Waterfall Pond, In-Ground Pool with New Liner. Luxurious 1300 SF Master Suite with its own Heating/Cooling System, Cathedral Ceilings, Double-sided Fireplace, Overflowing Jacuzzi Tub. Whole House Water Filtration System, UV Air Purification, 3 Car Garage, 13 Zone Sprinkler System, New Security System and So Much More. Award-Winning Schools, Steps from the Nissequogue River, Long Island Sound Beaches, Shopping, and Restaurants. Welcome Home!
|
- 6 Total Bedrooms
- 4 Full Baths
- 1 Half Bath
- 5000 SF
- 1.00 Acres
- 43560 SF Lot
- Built in 1968
- Available 9/25/2021
- Colonial Style
- Finished Attic
- Lower Level: Finished
- Lot Dimensions/Acres: 1
- Condition: Diamond
- Oven/Range
- Refrigerator
- Dishwasher
- Washer
- Dryer
- Hardwood Flooring
- 14 Rooms
- Entry Foyer
- Living Room
- Family Room
- 3 Fireplaces
- Alarm System
- Forced Air
- Oil Fuel
- Propane Fuel
- Central A/C
- Basement: Full
- Building Size: 5000
- Number of Kitchens: 2
- Hot Water: Electric Stand Alone,Gas Stand Alone
- Features: Cathedral ceiling(s), eat-in kitchen,formal dining room, granite counters, pantry,storage
- Vinyl Siding
- Attached Garage
- 3 Garage Spaces
- Community Water
- Other Waste Removal
- Pool: In Ground
- Patio
- Fence
- Irrigation System
- Construction Materials: Frame
- Lot Features: Partly wooded,private
- Window Features: Skylight(s)
- Parking Features: Private,Attached,3 Car Attached,Driveway,On Street
- Sold on 9/30/2021
- Sold for $1,200,000
- Buyer's Agent: James DePierro
- Company: EXIT Realty Premier
|
|
Signature Premier Properties
|
|
|
Signature Premier Properties
|
Listing data is deemed reliable but is NOT guaranteed accurate.
|



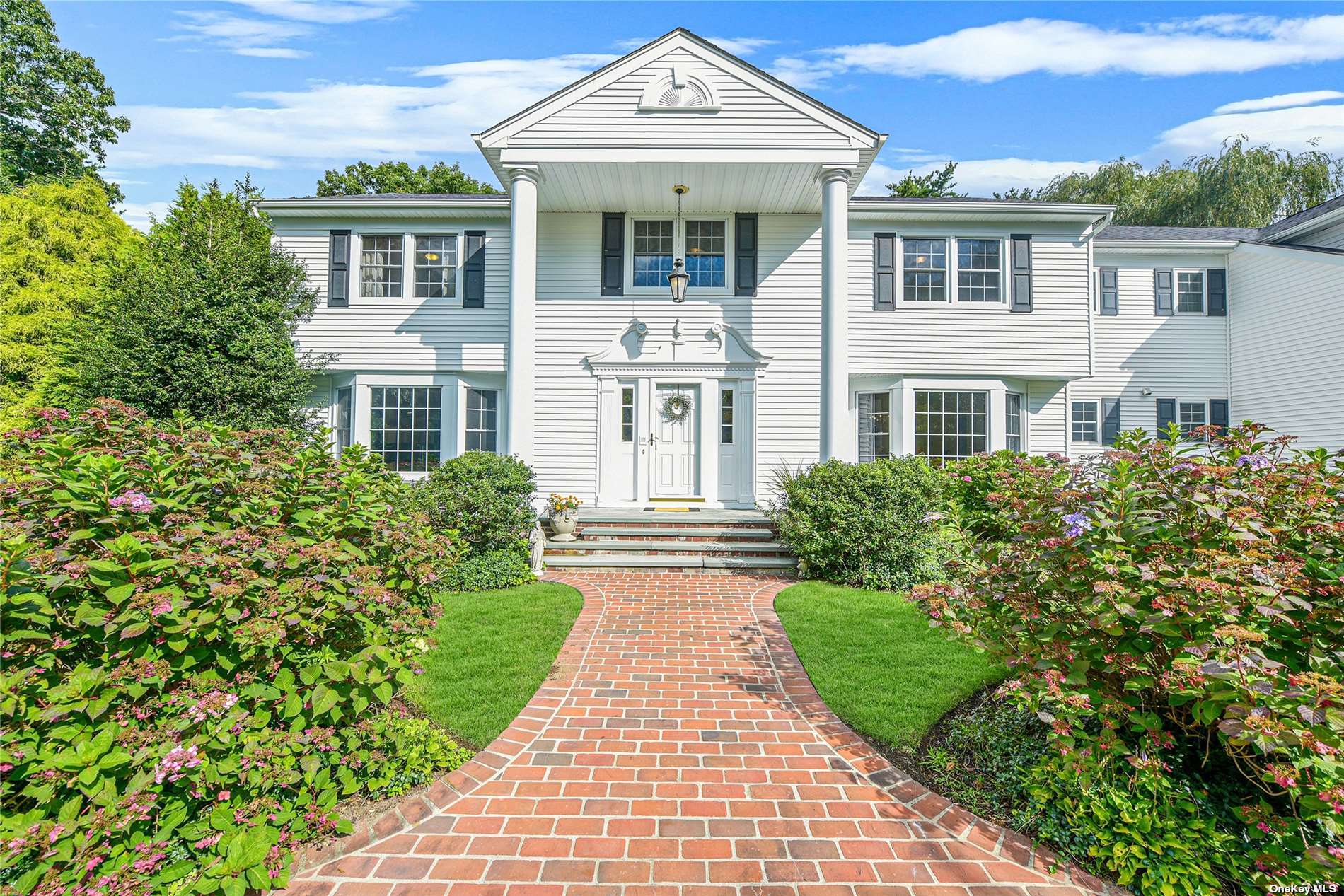

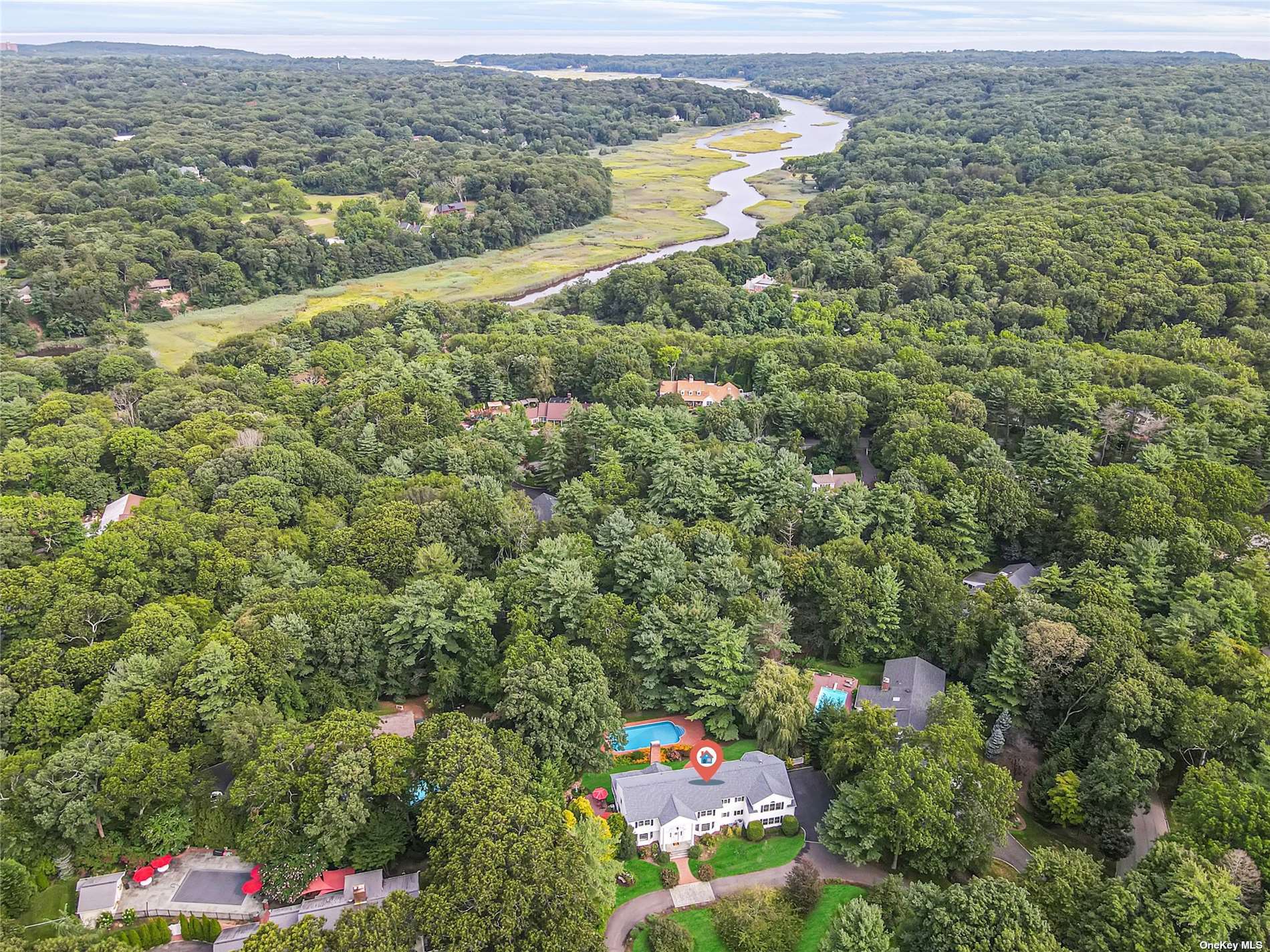 ;
;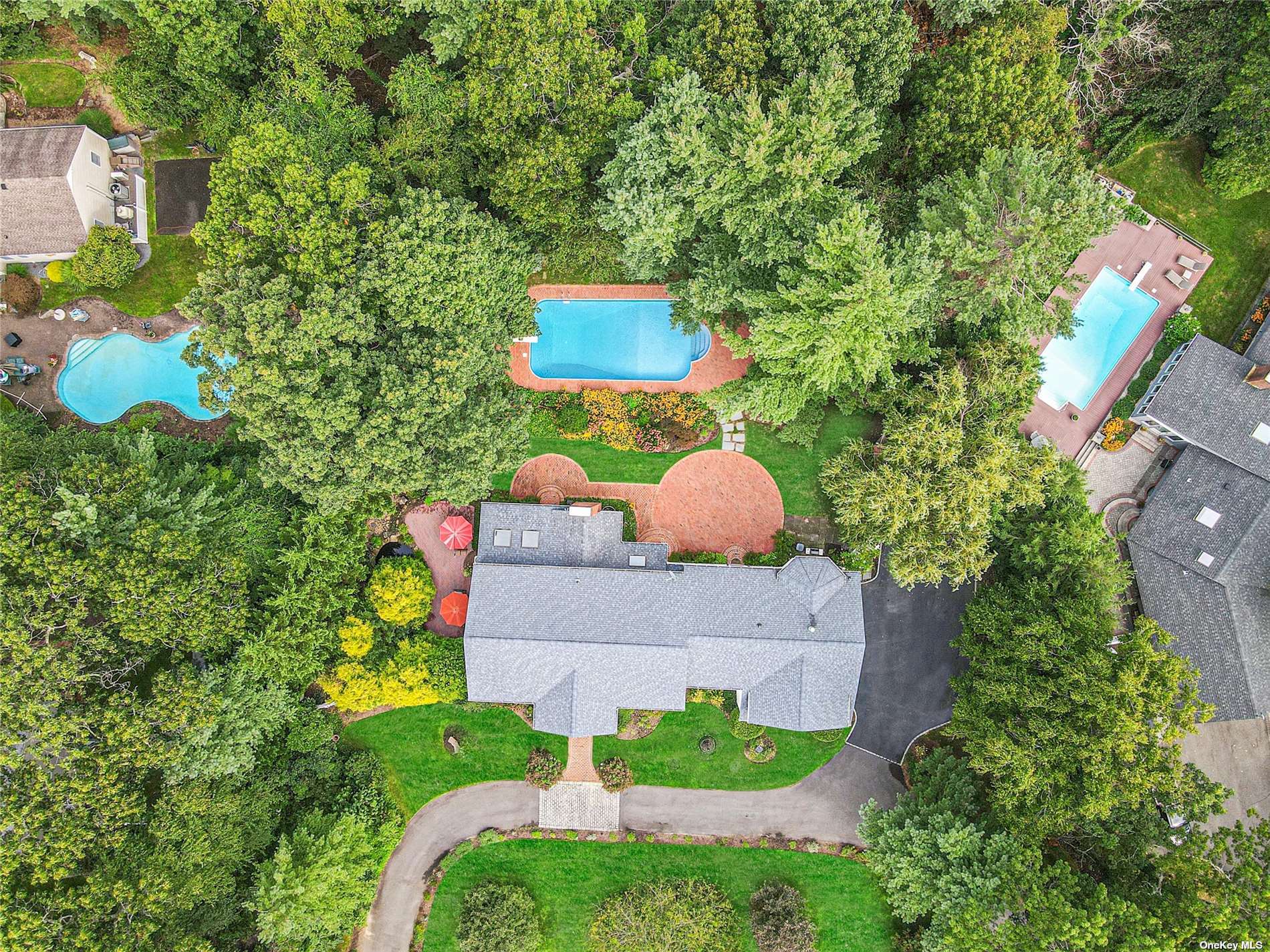 ;
;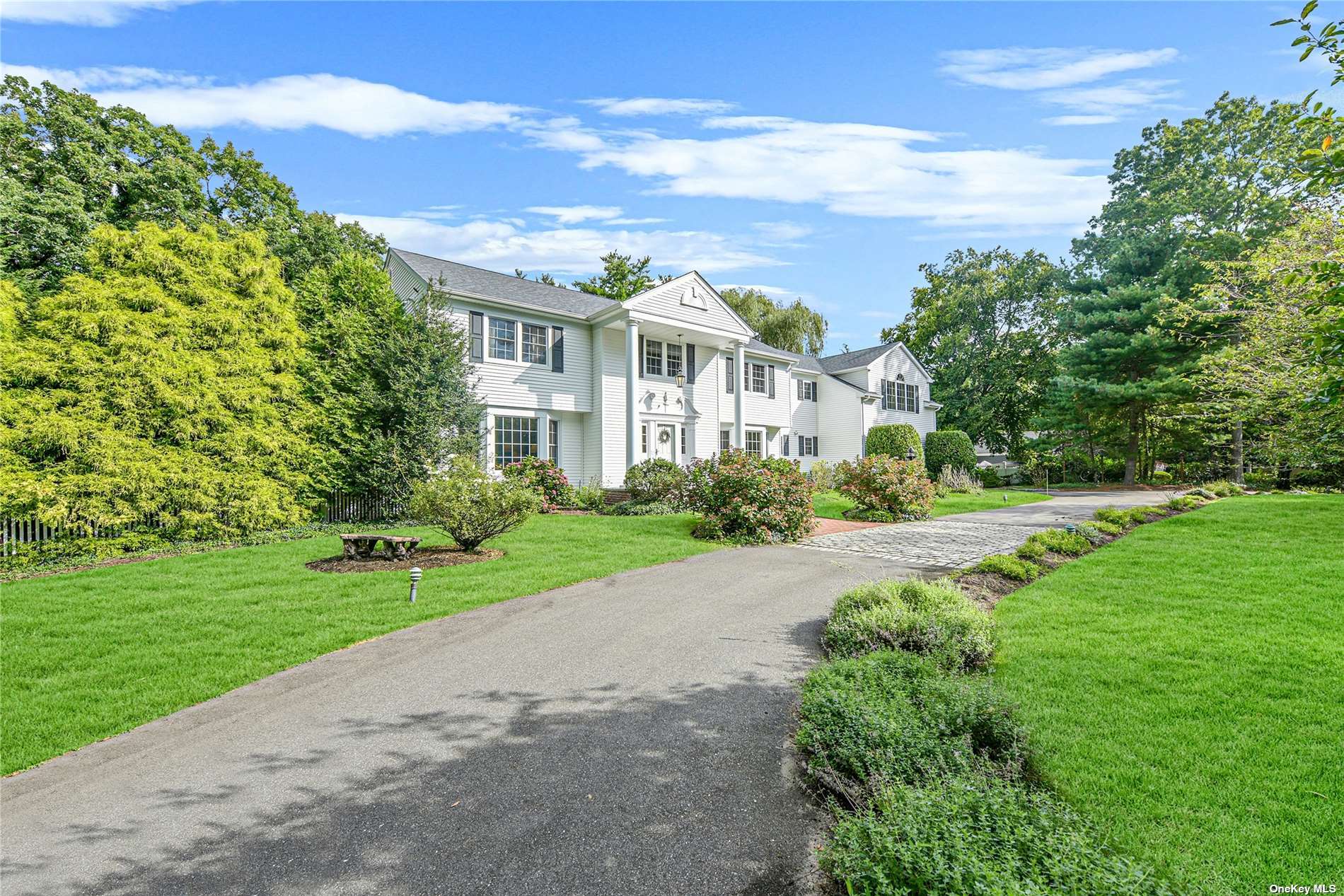 ;
;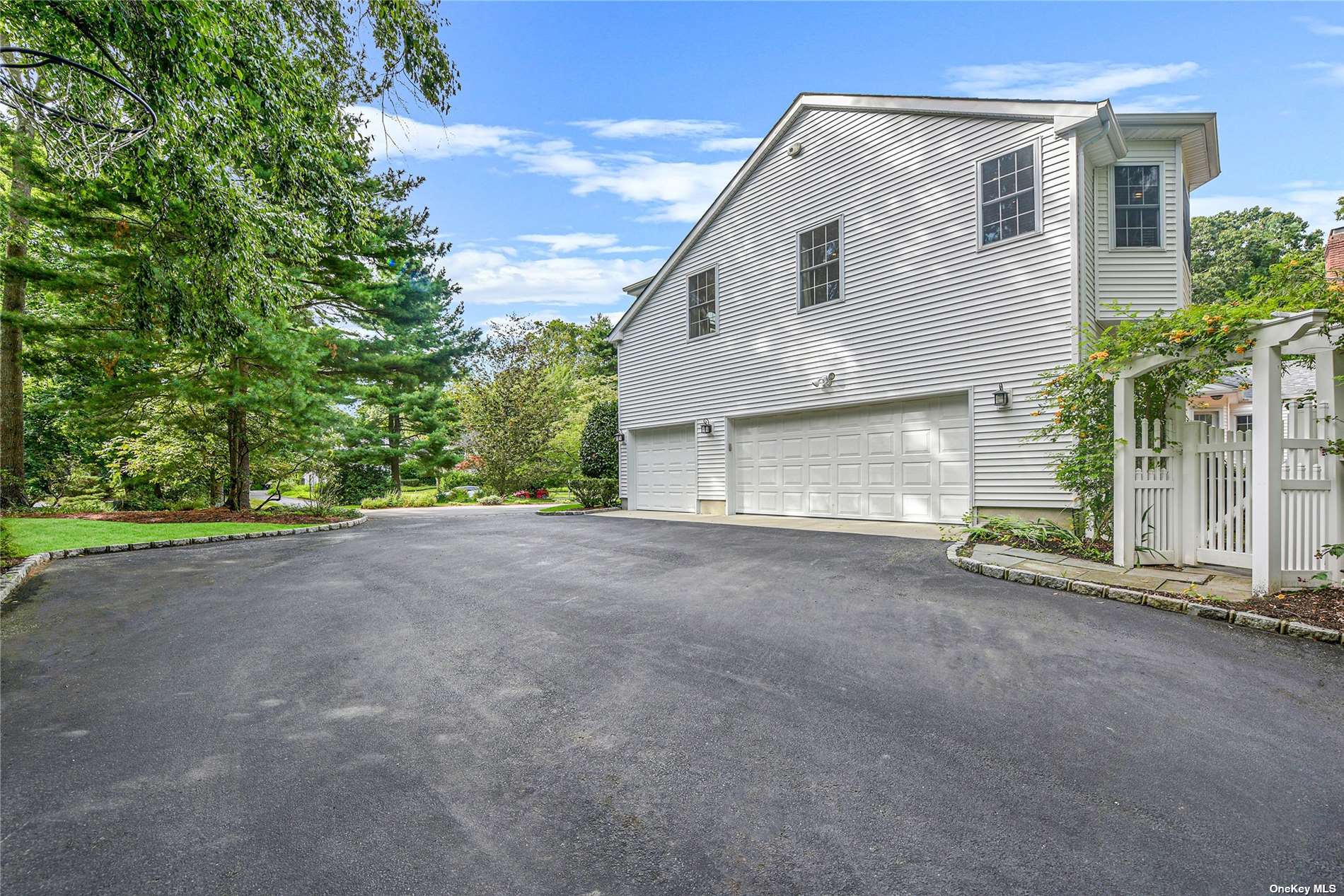 ;
;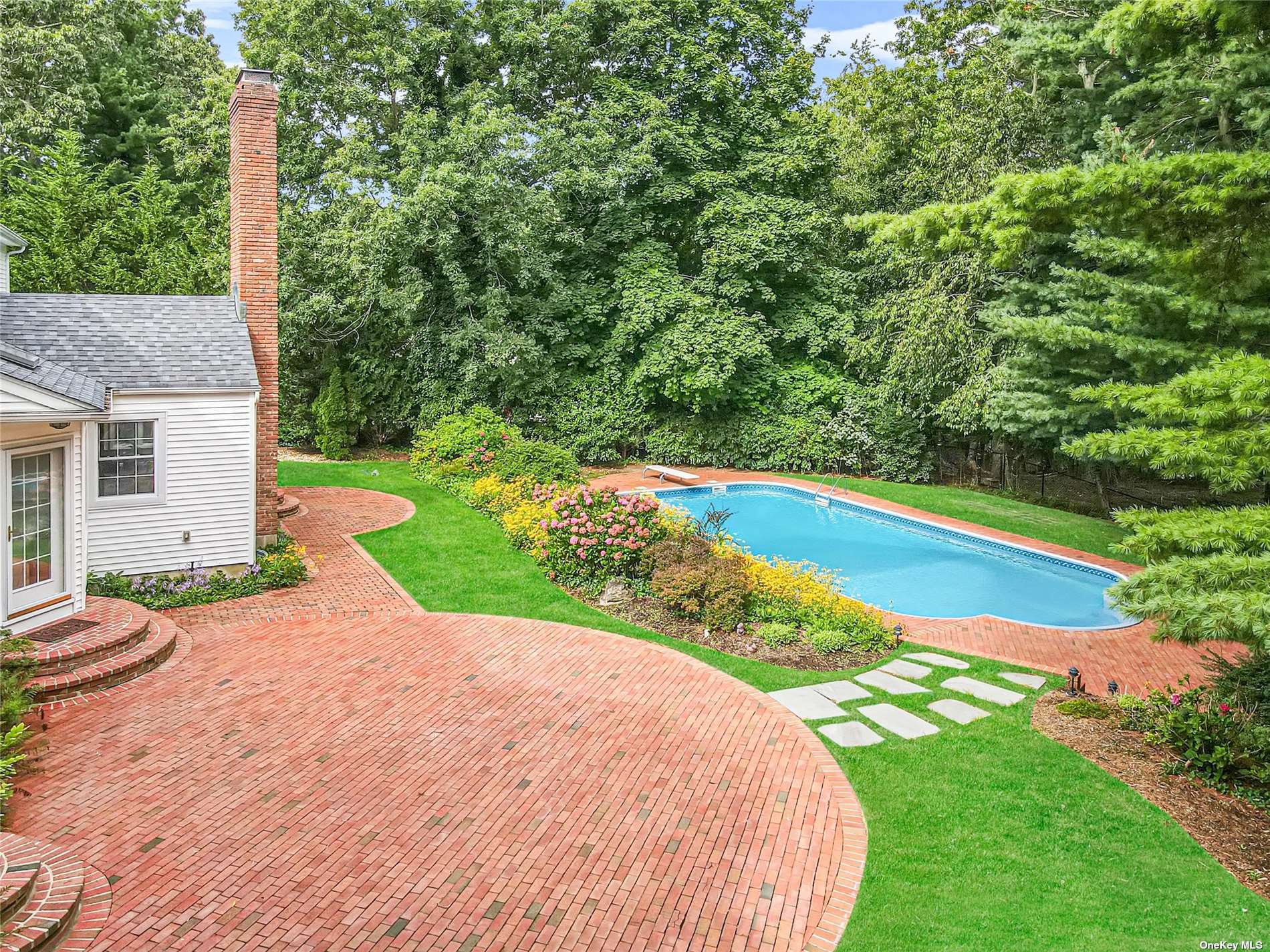 ;
;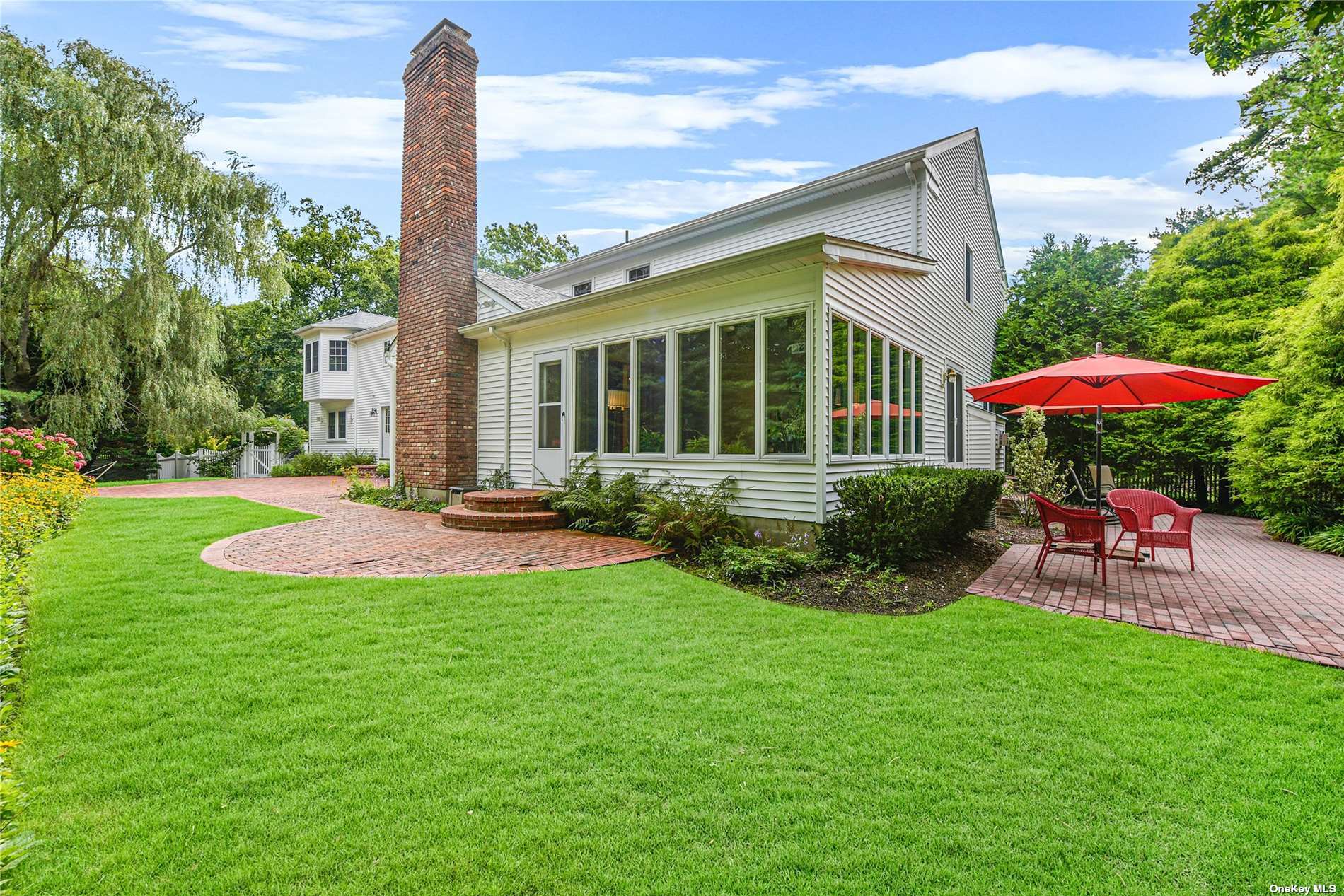 ;
;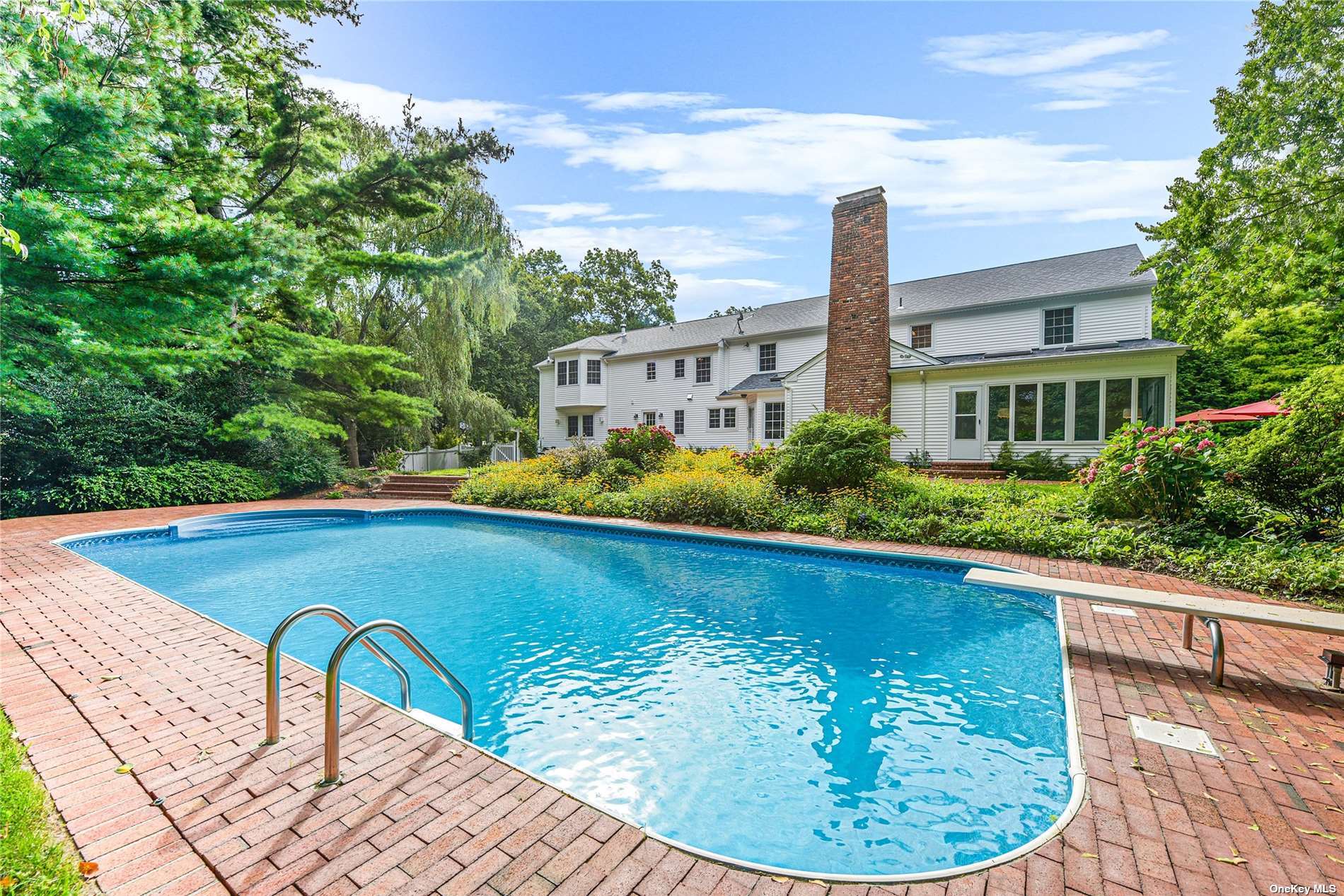 ;
;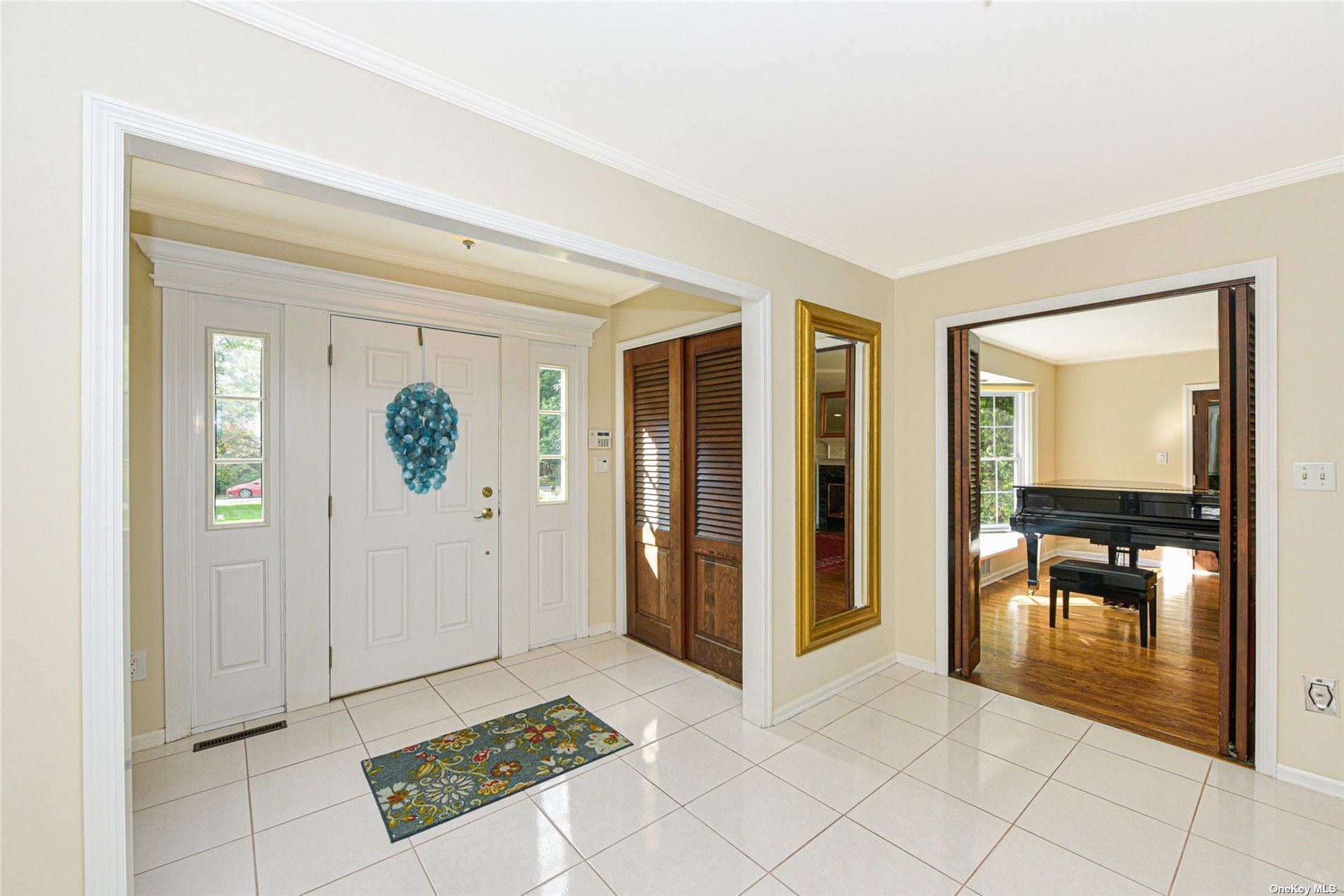 ;
;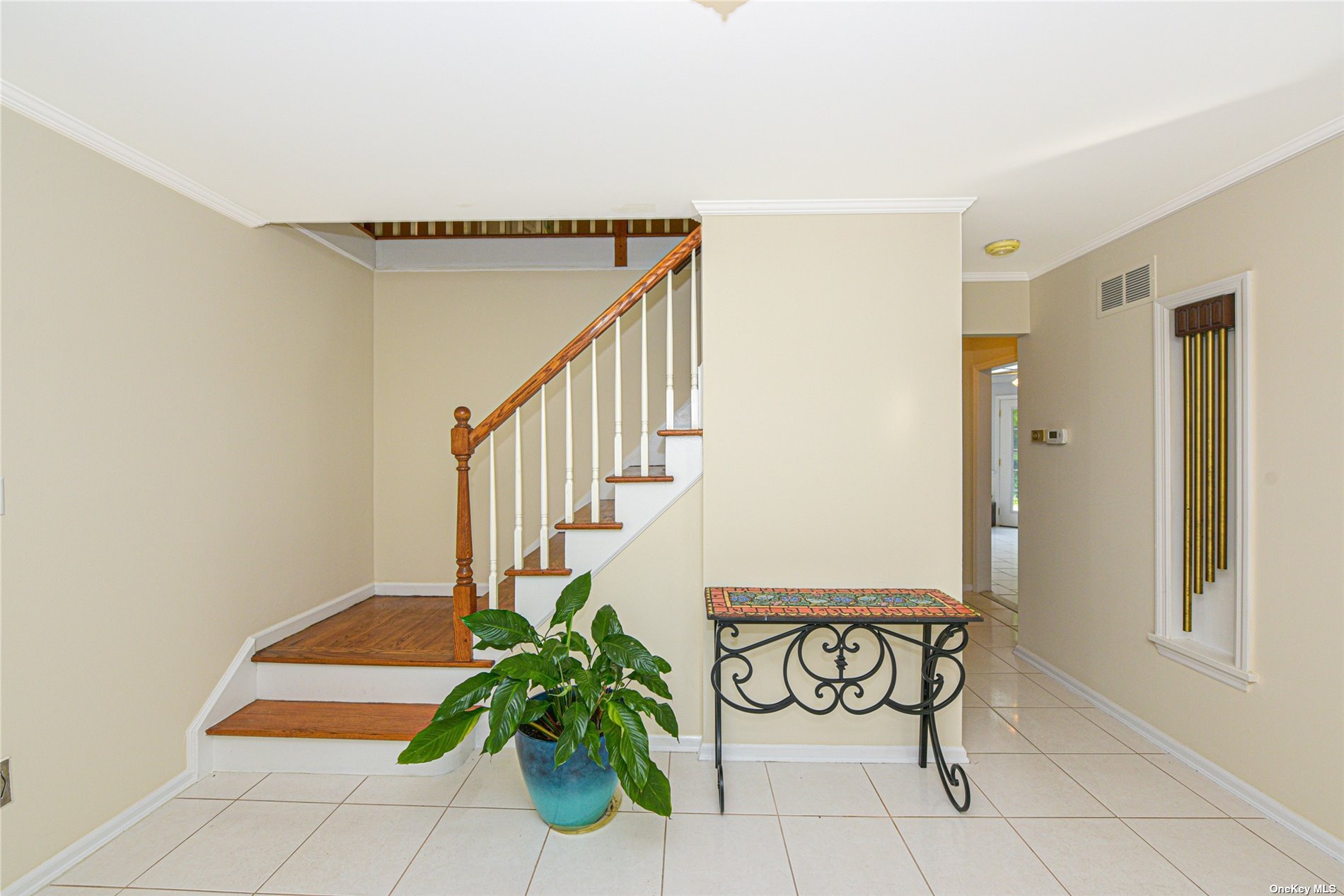 ;
;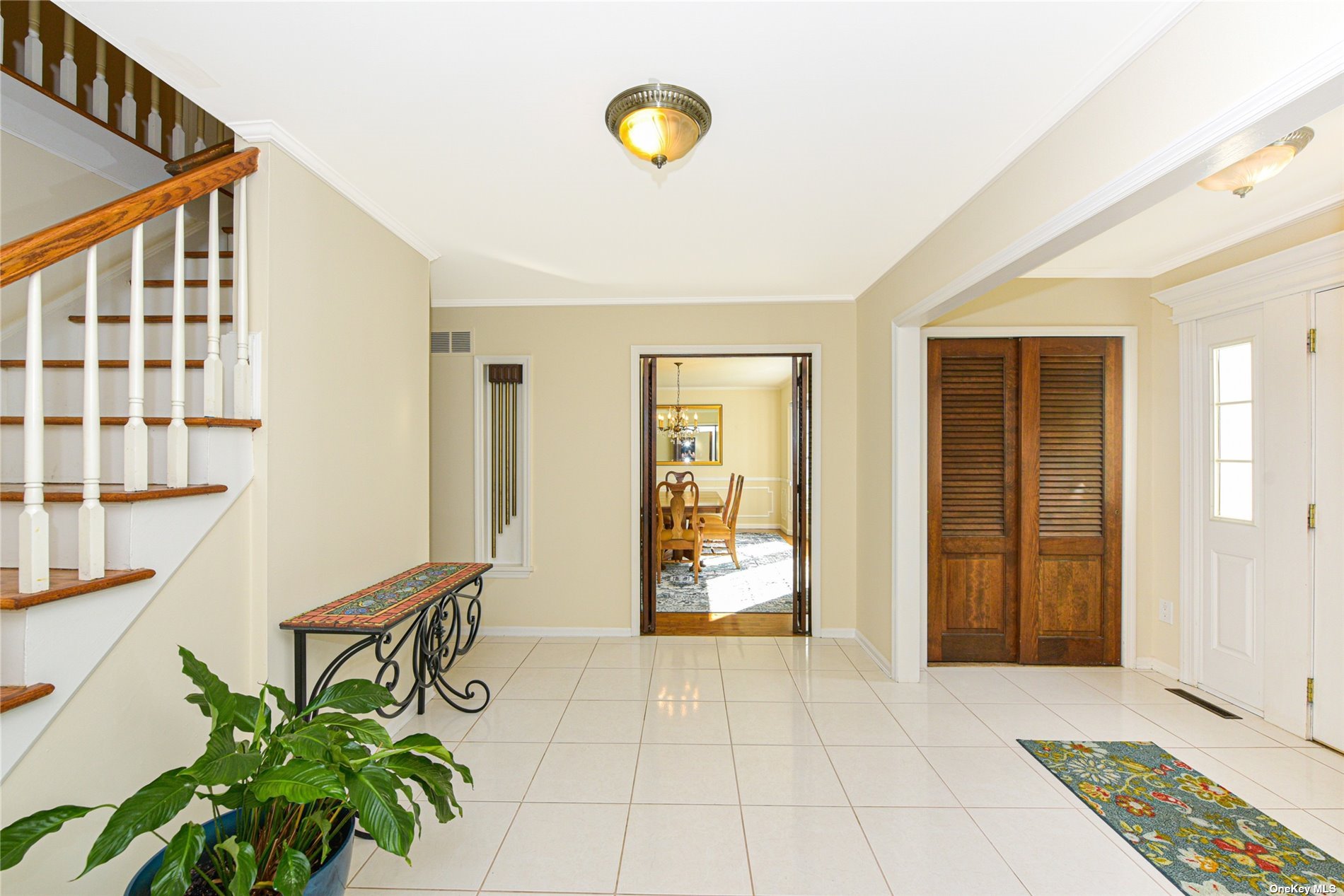 ;
;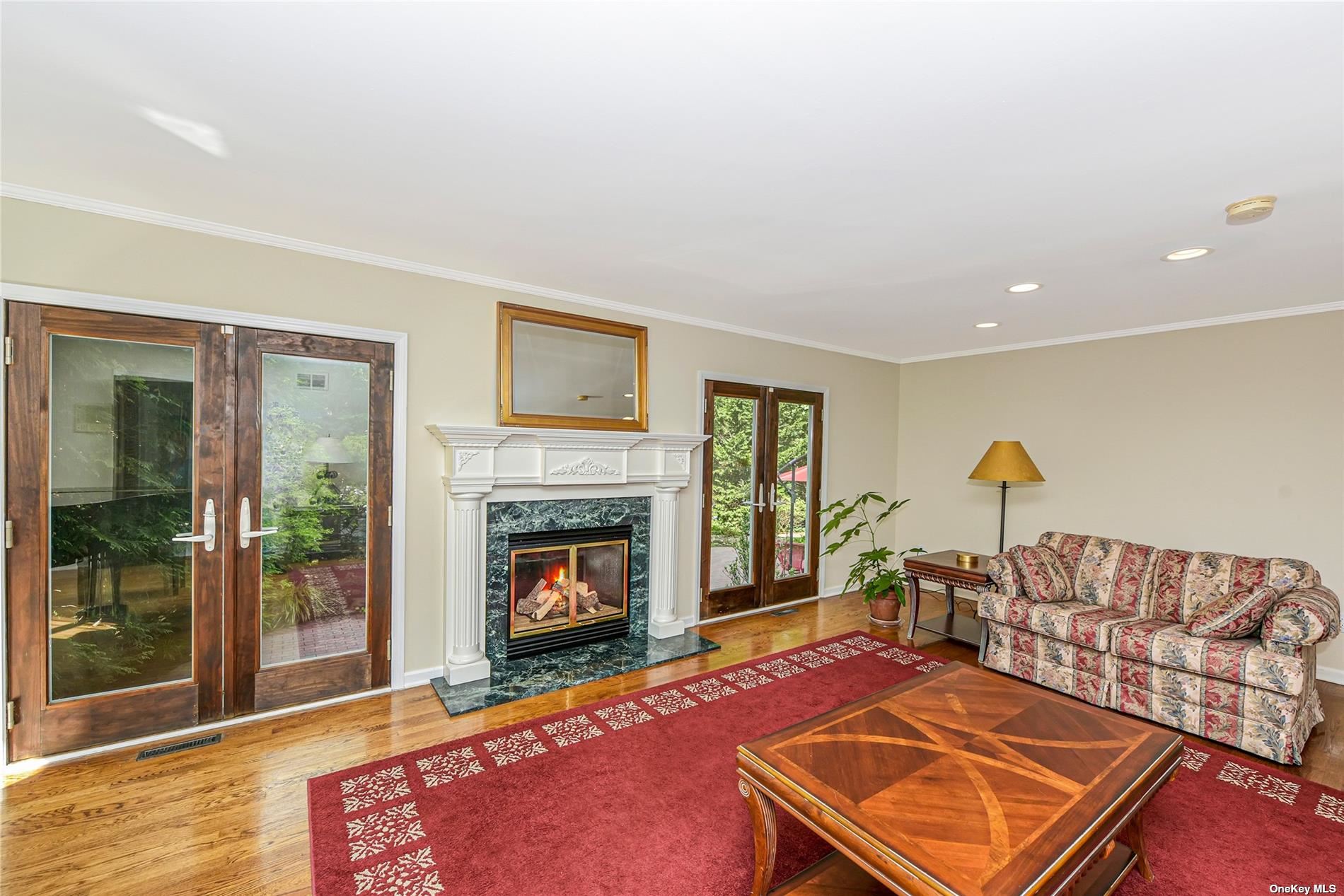 ;
;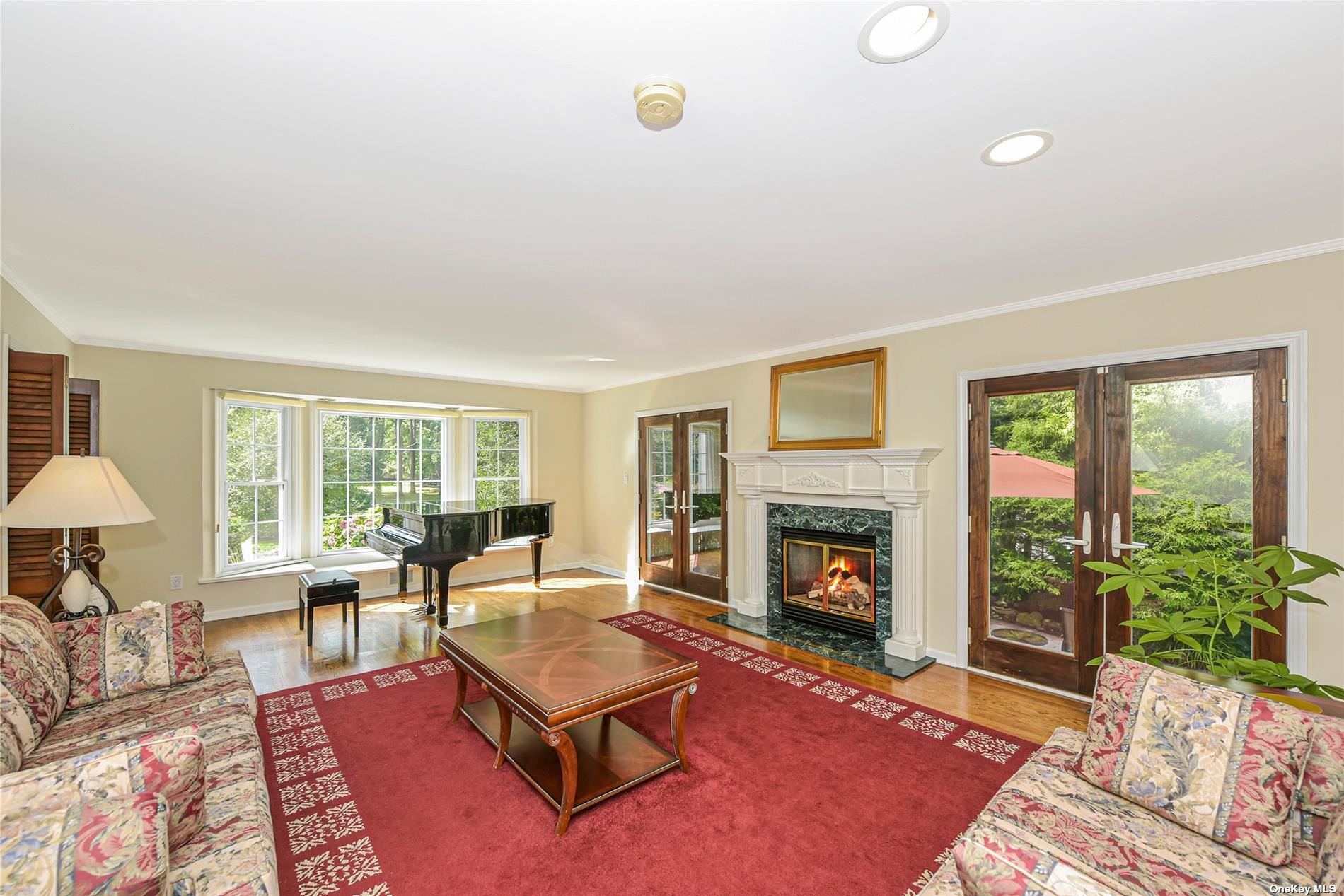 ;
;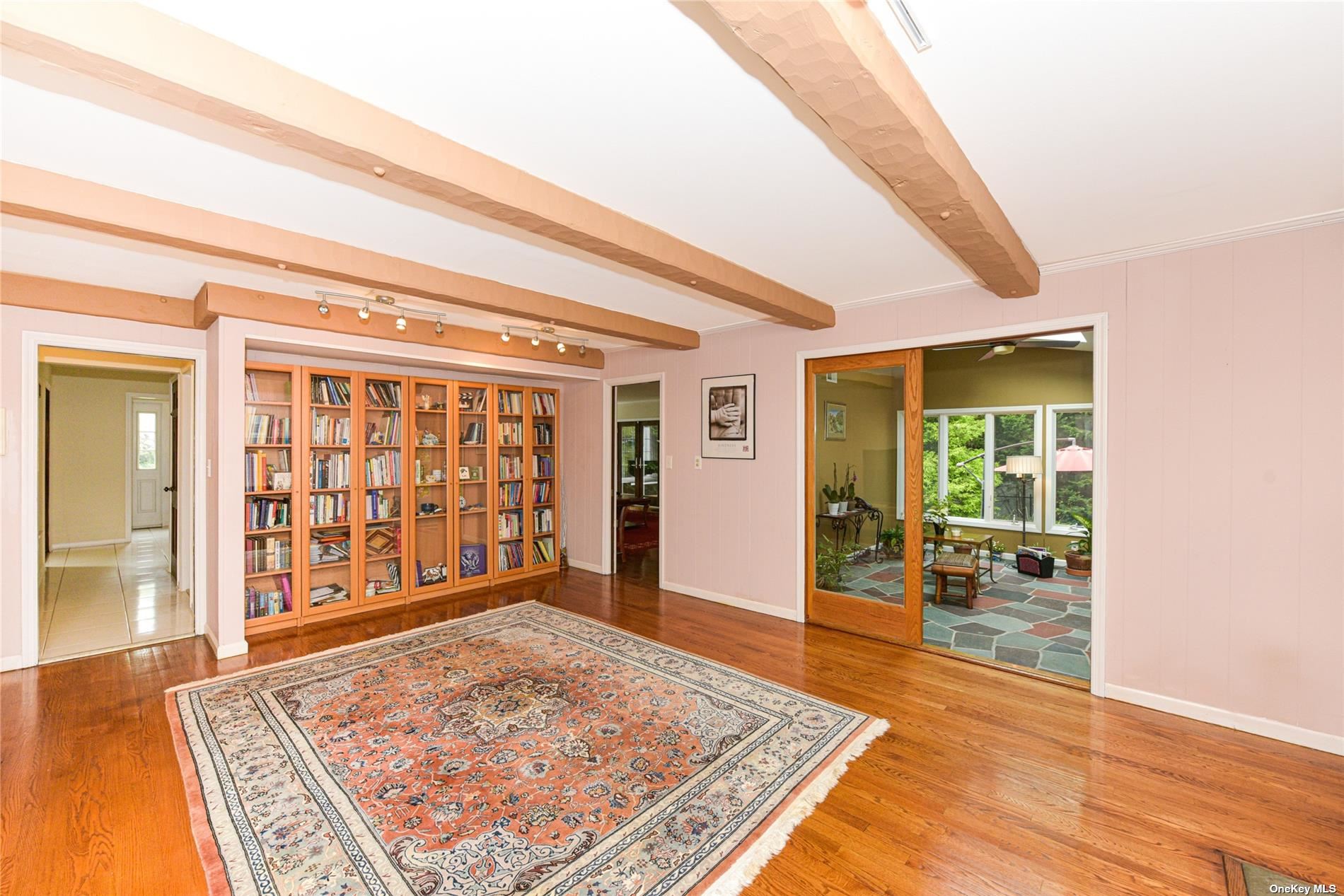 ;
;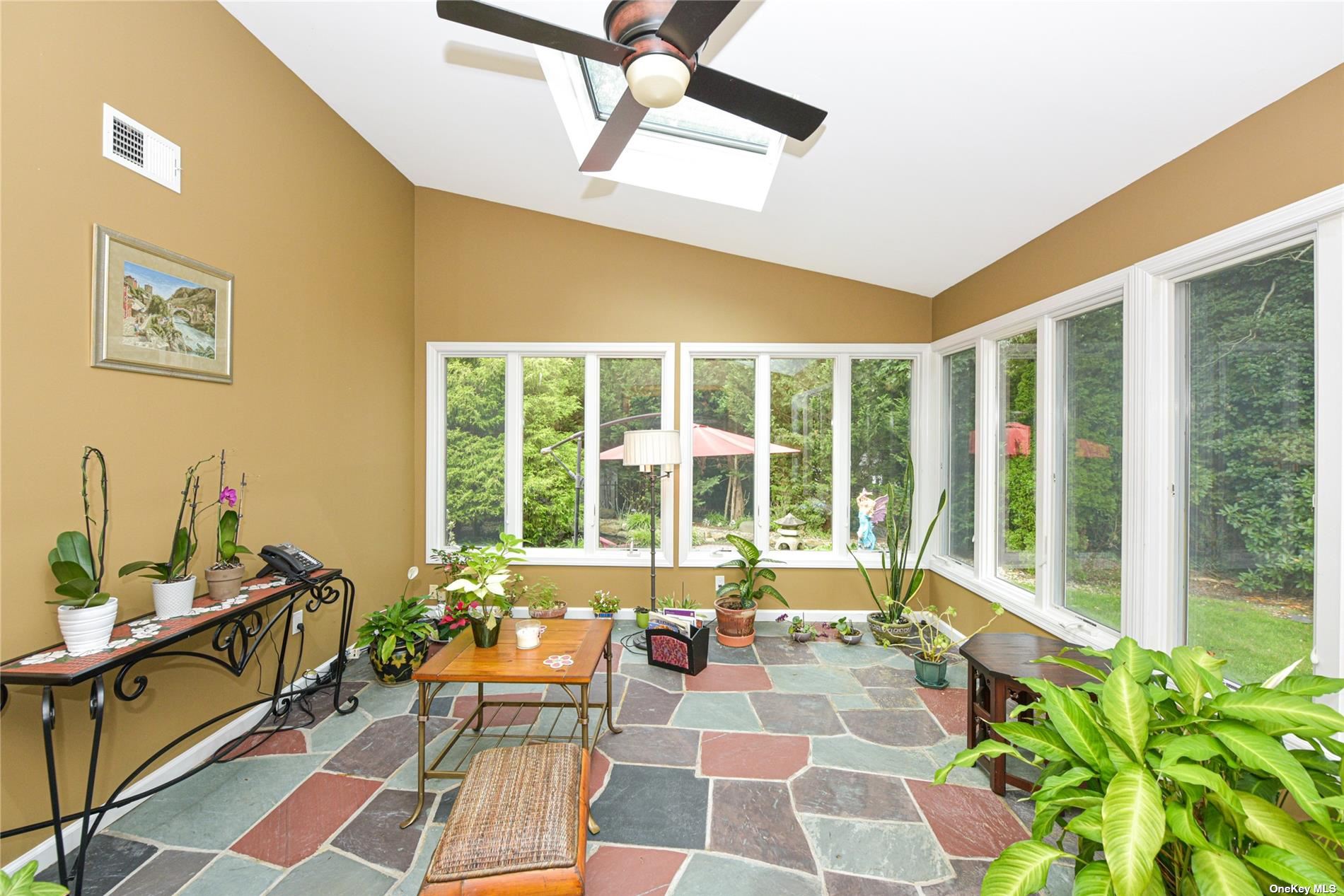 ;
;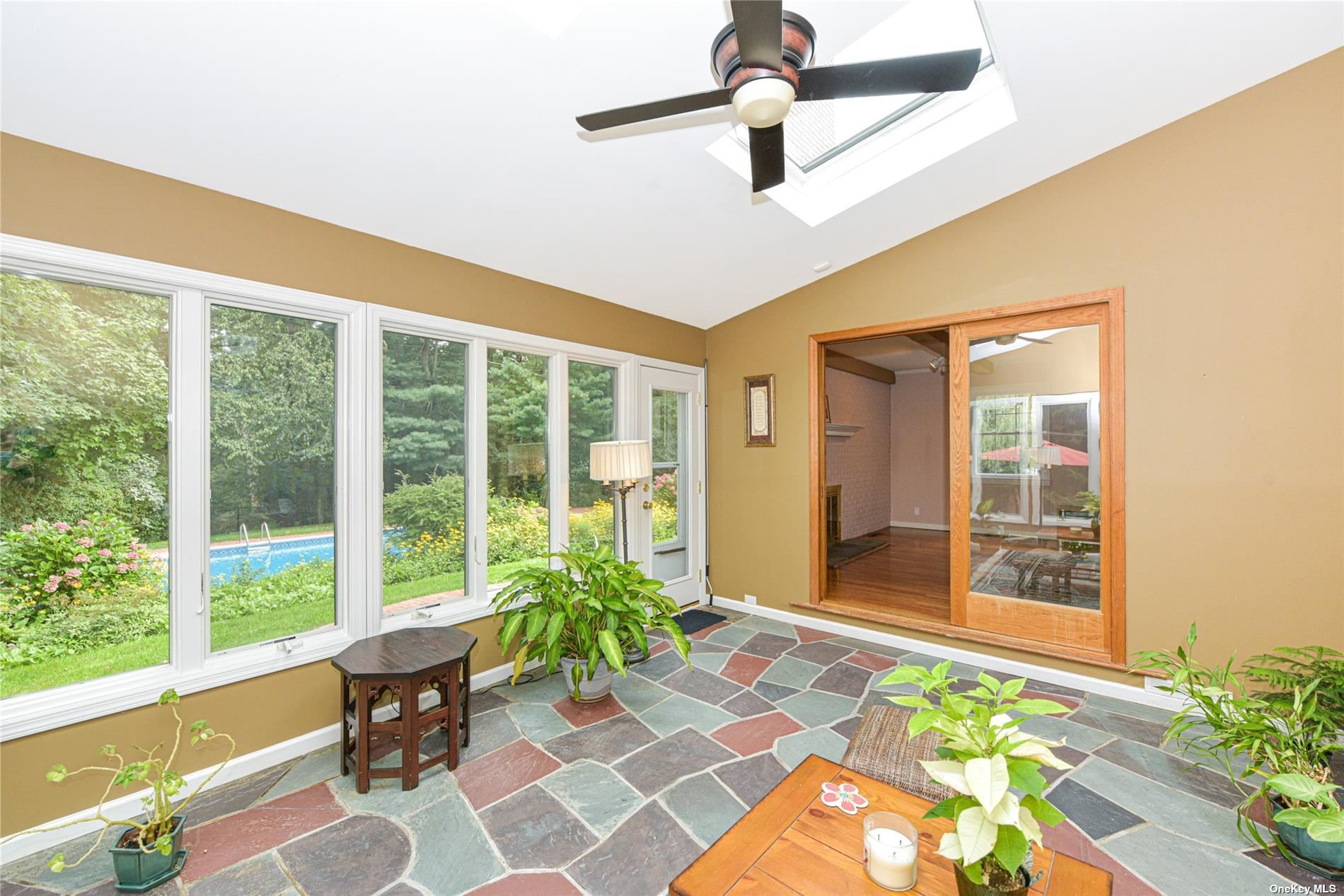 ;
;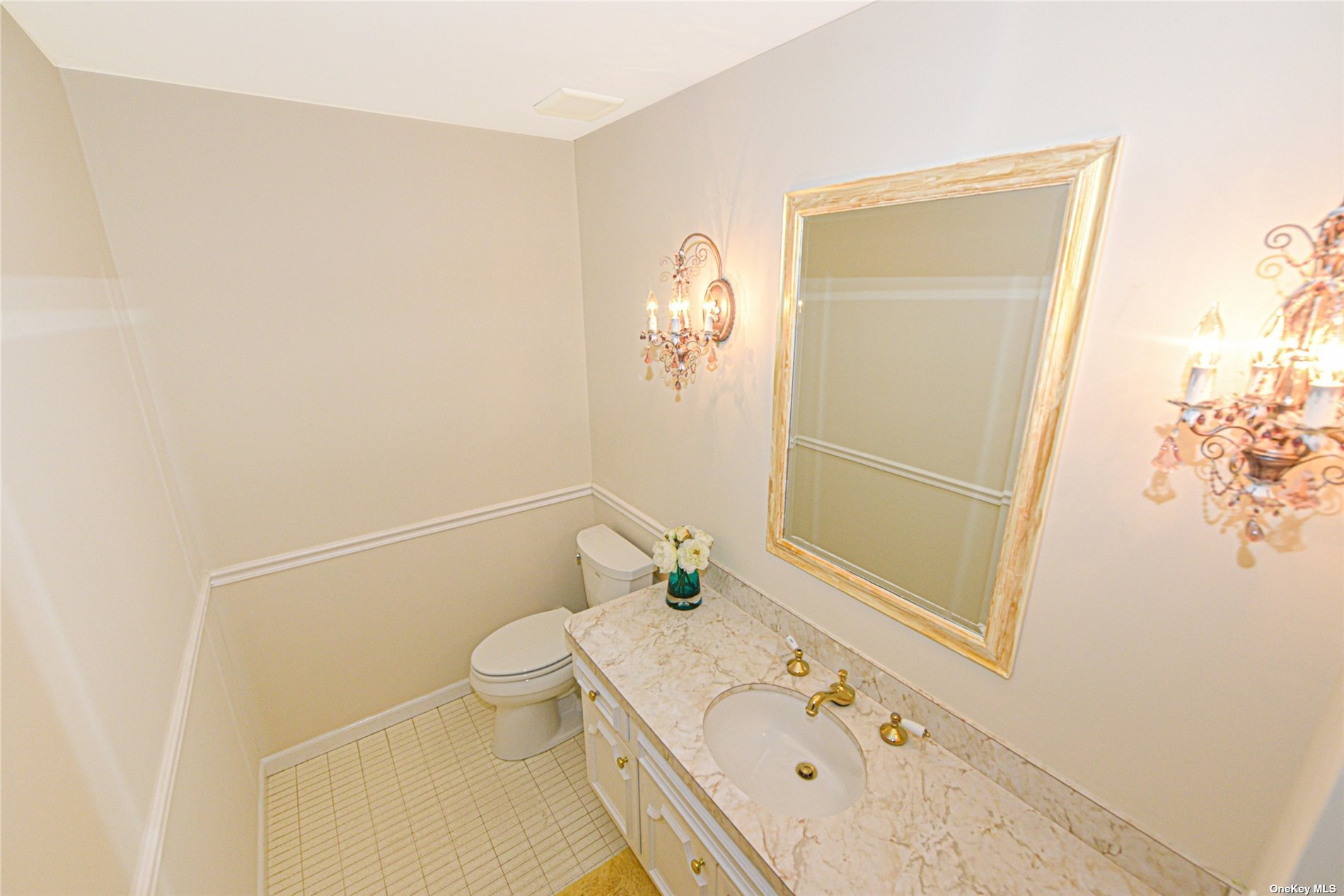 ;
;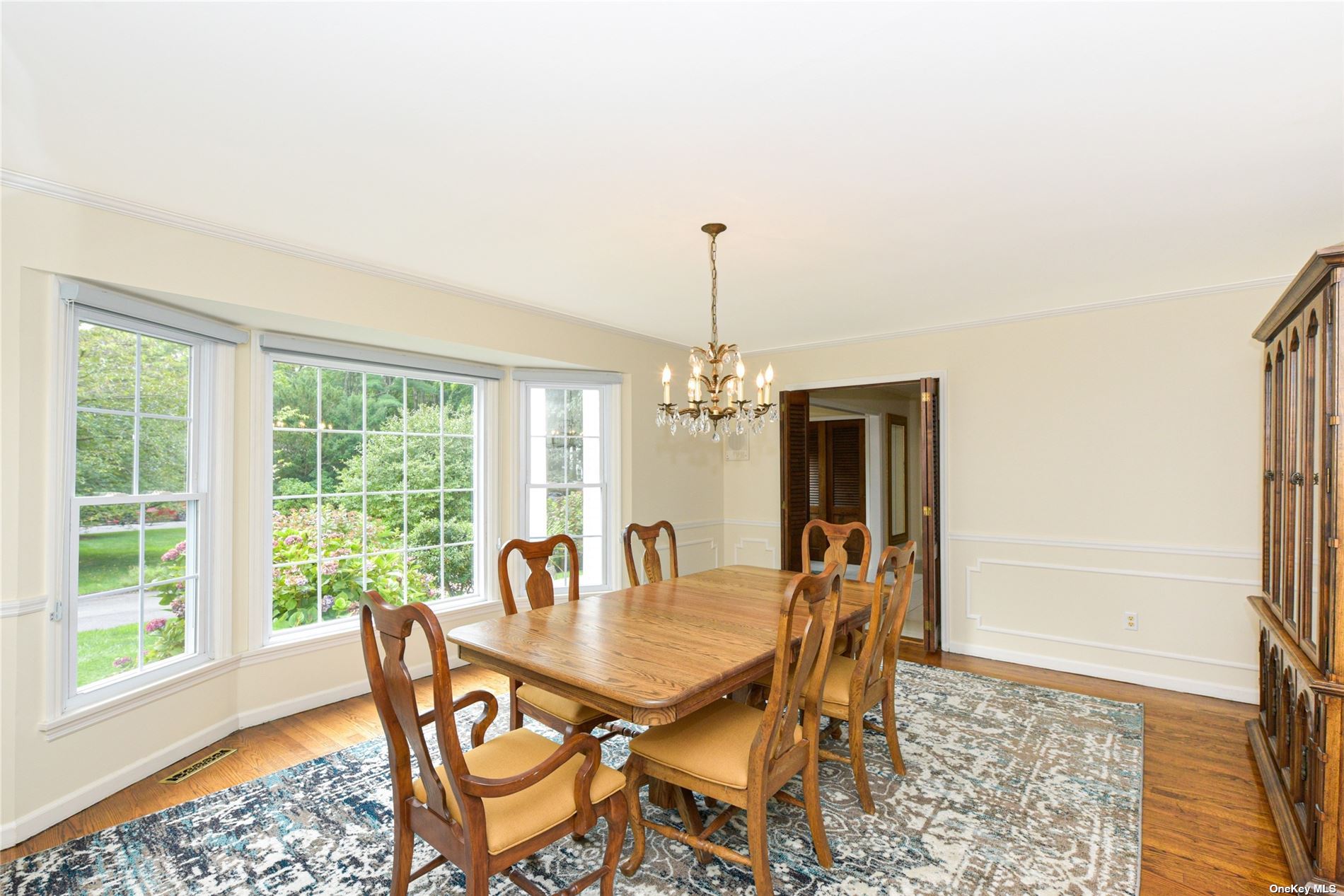 ;
;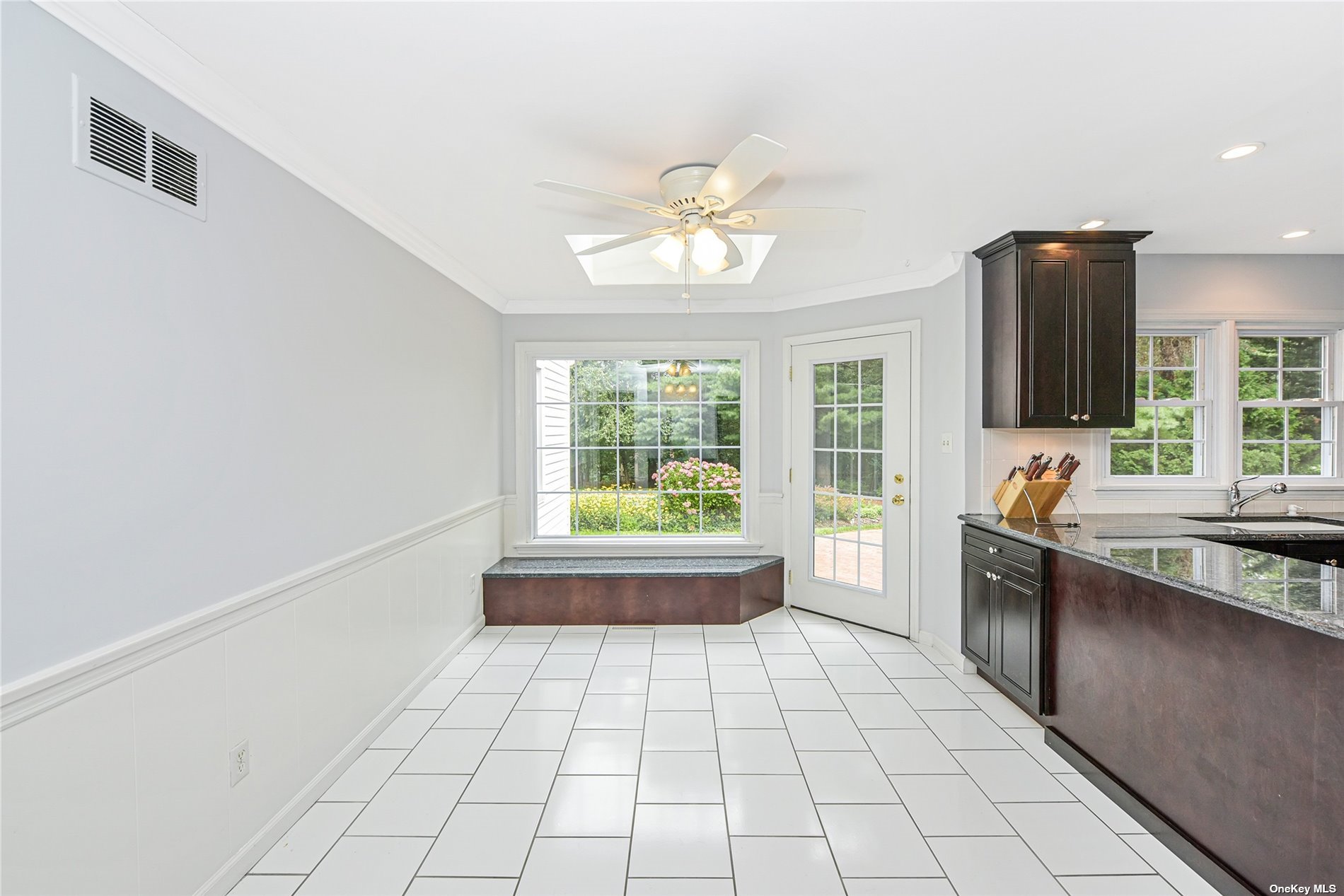 ;
;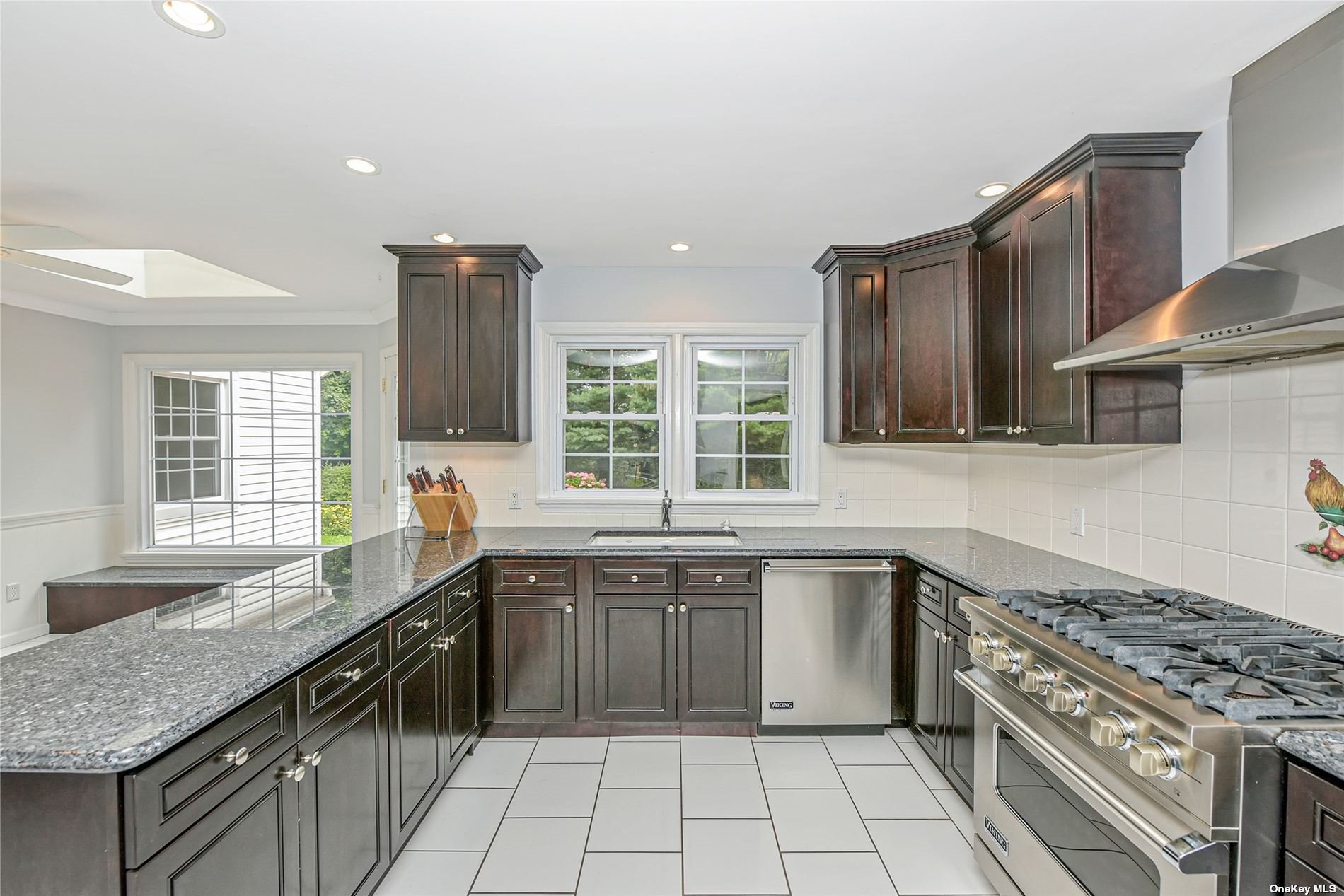 ;
;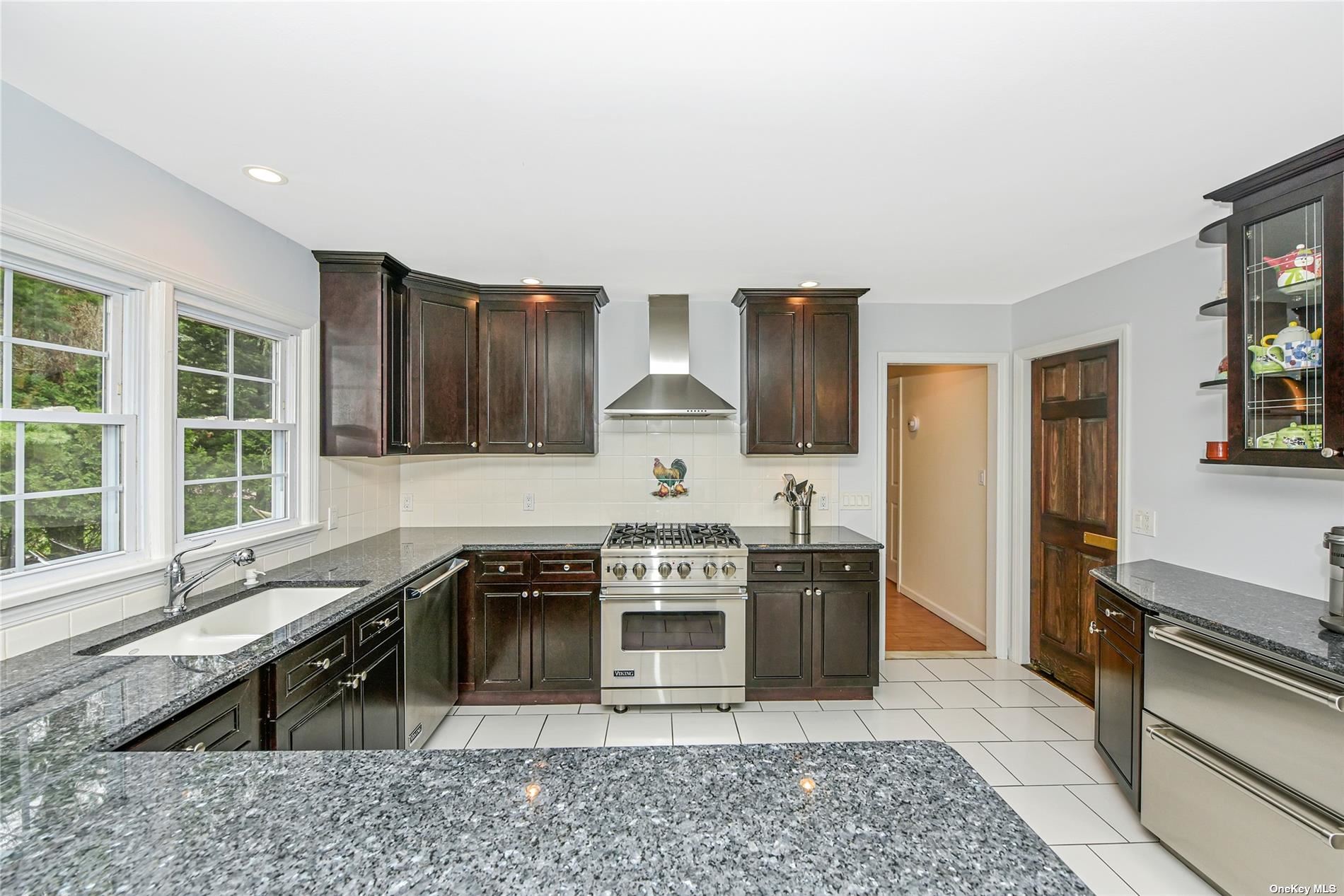 ;
;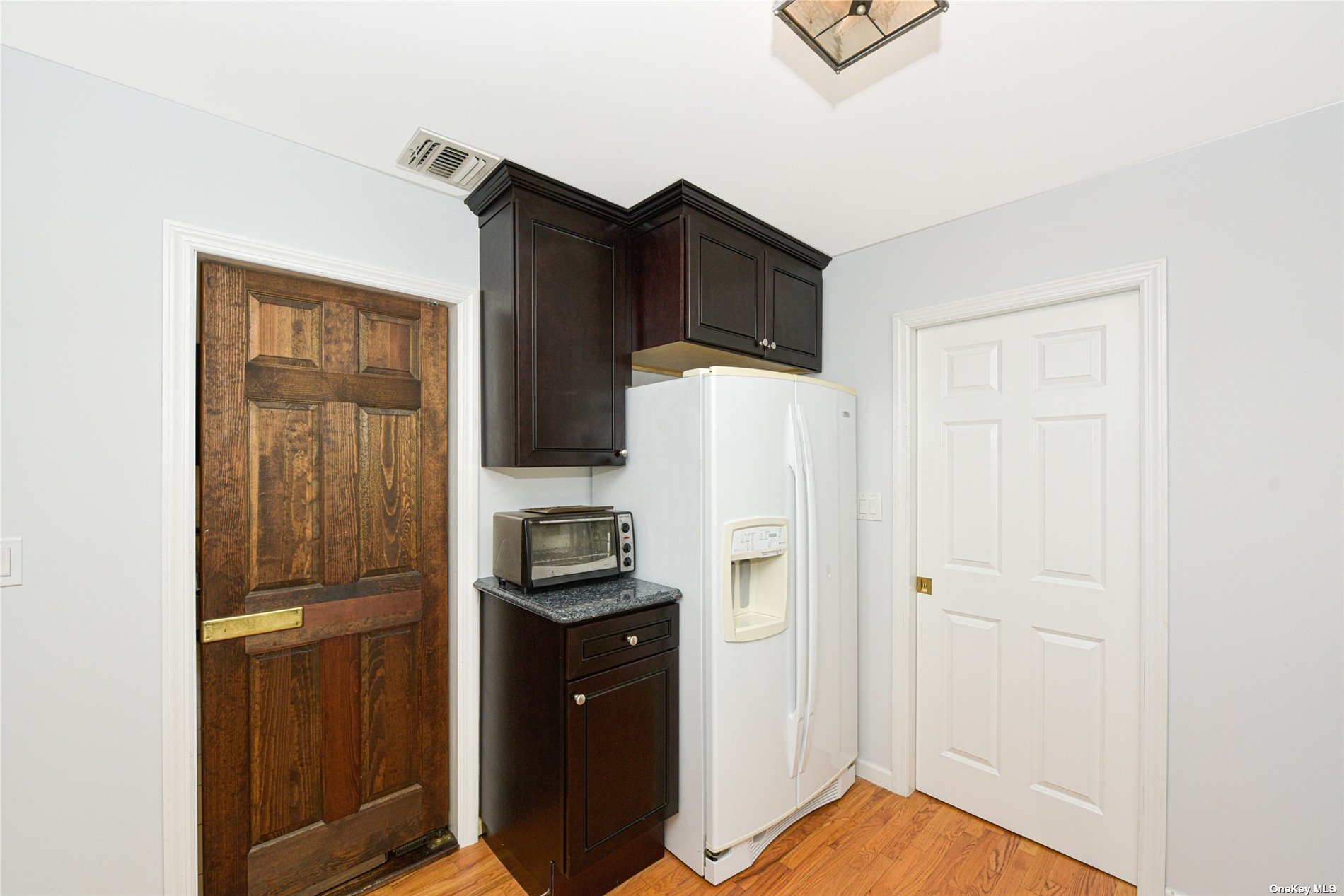 ;
;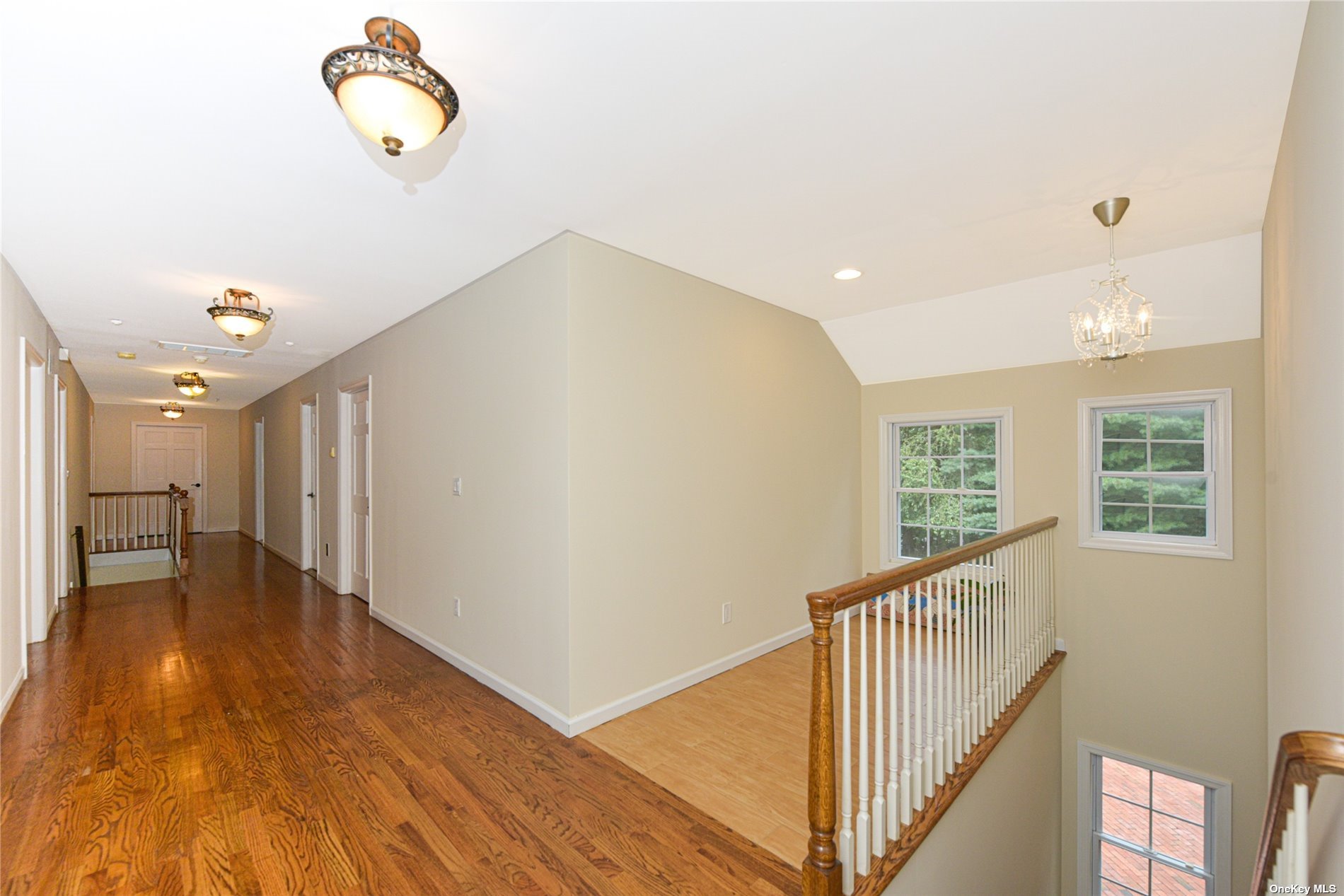 ;
;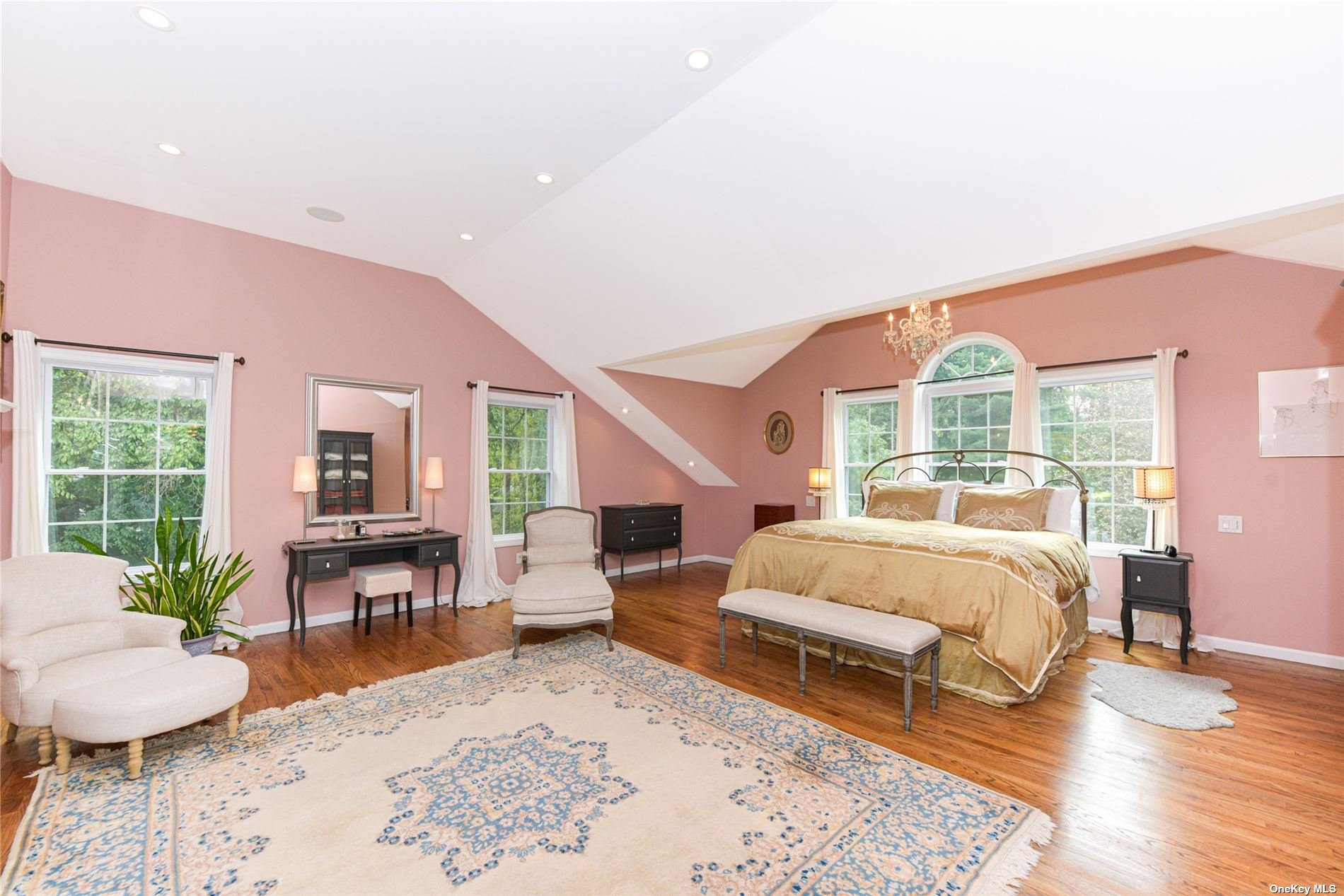 ;
;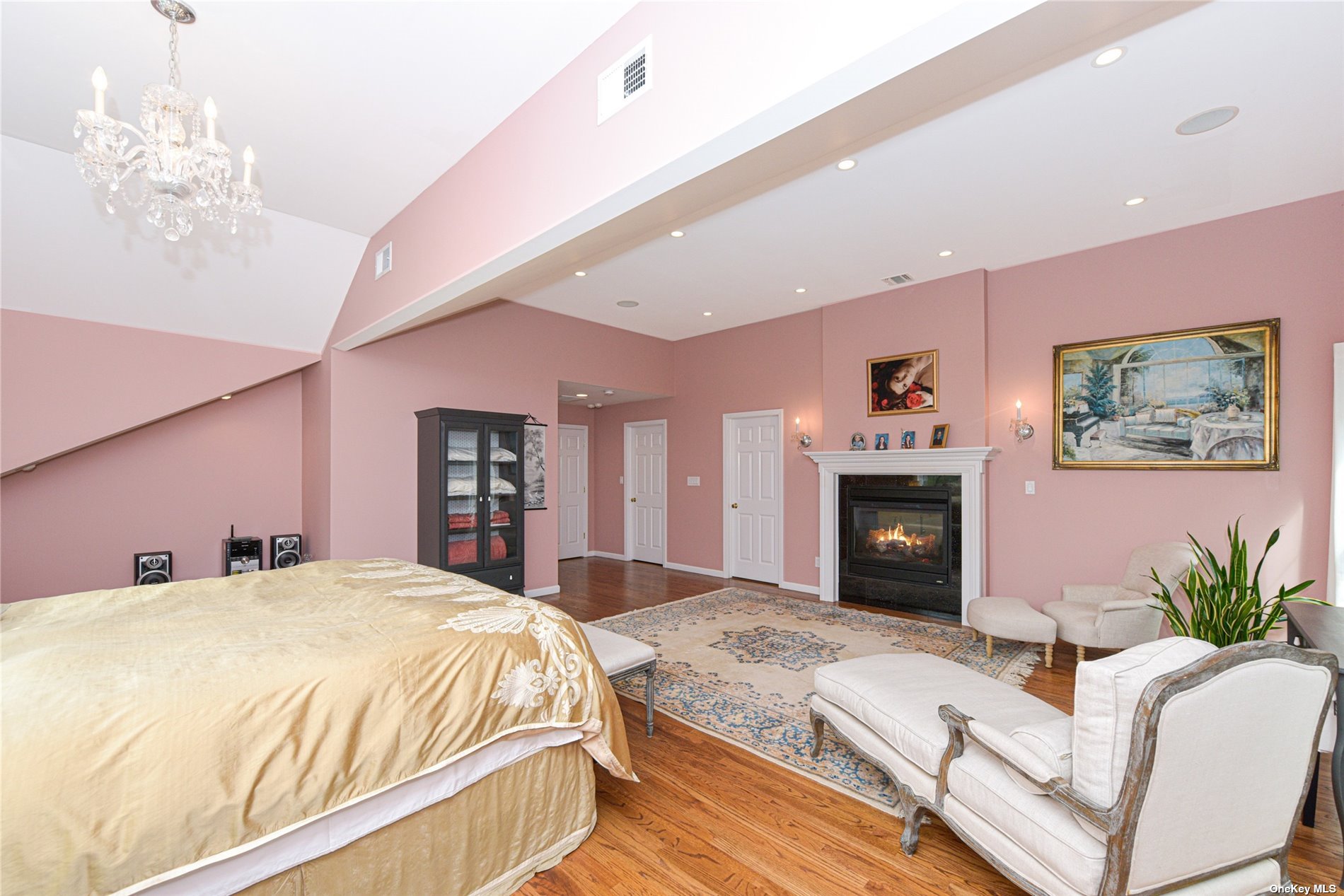 ;
;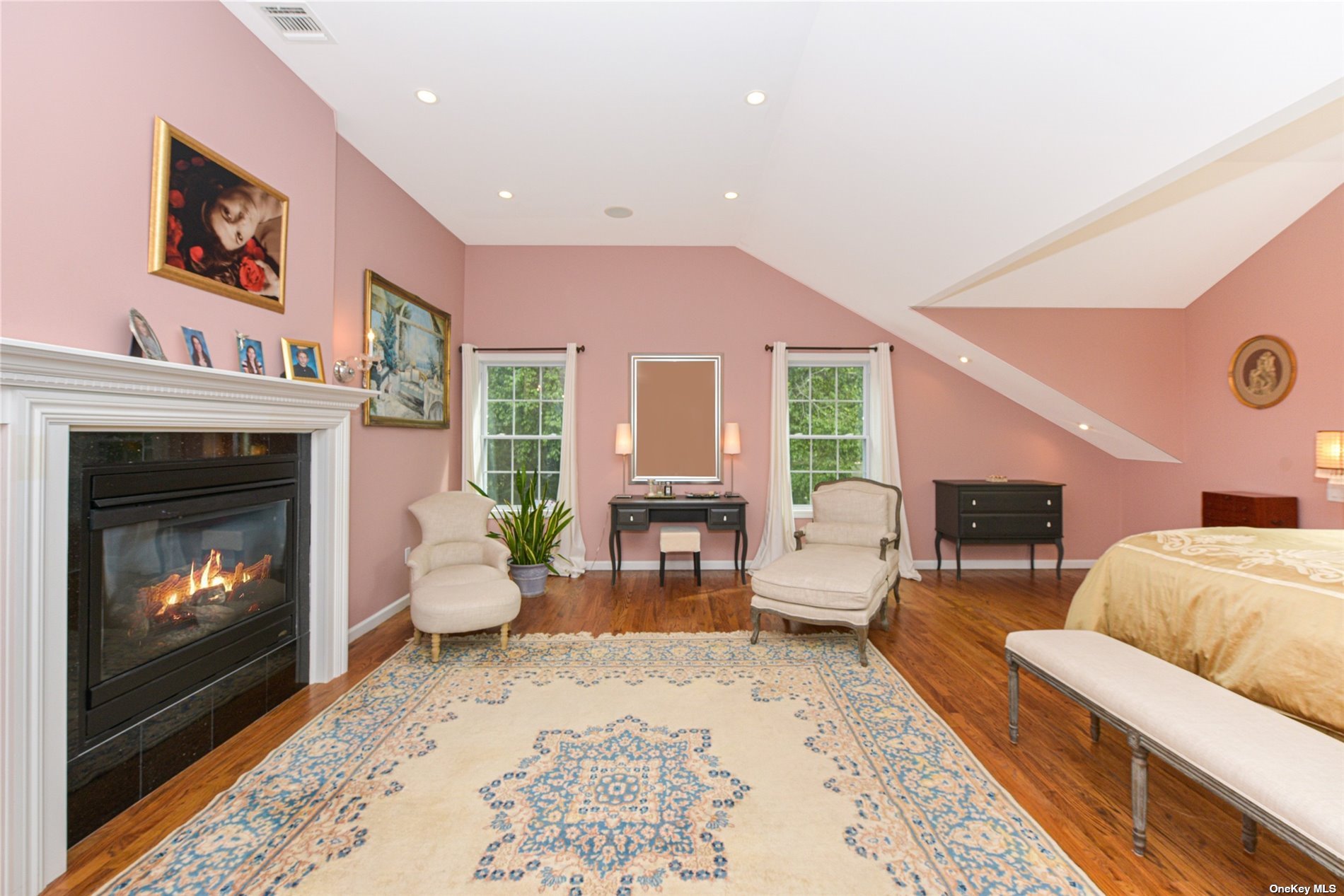 ;
;